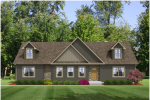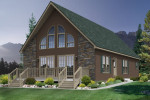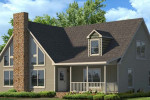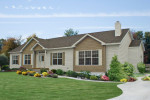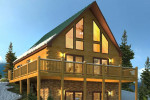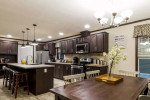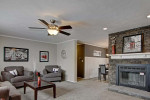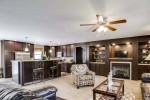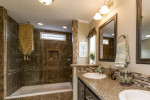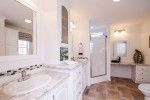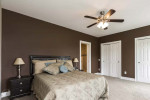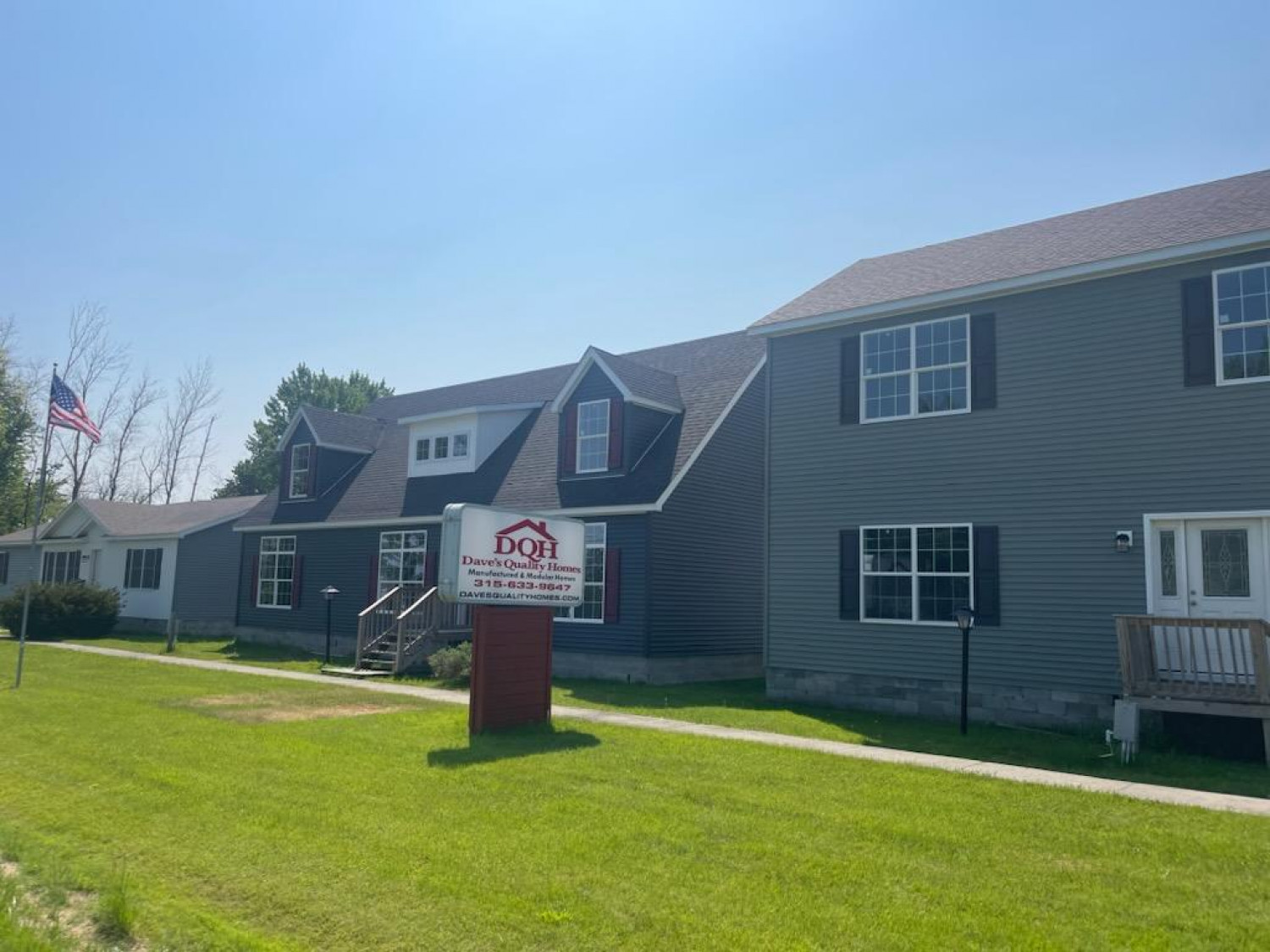

Live Your Best Life Comfortably
Move into a beautiful, modern manufactured or modular home from Dave's Quality Homes in Chittenango, NY
Dave's Quality Homes is proud to offer a large selection of modular and manufactured homes. We've been serving New York State from our Chittenango, NY-based location since 1972. Our company has single-wide, double-wide, and modular homes with various features to fit your lifestyle. Whether you're looking to rent or purchase a property, we'll help you find a home that fits your needs.
When you work with us, we'll show you models that will work with your budget. Our team always provides a hassle-free experience and exceptional customer service. Once you find a model you love, our partners will start the process of bringing your new home to life.
Take the anxiety out of home buying. Reach out for more information about our modern manufactured and modular homes.
Choose the perfect home to fit your lifestyle
Our manufactured homes are ideal for homeowners in any situation. We frequently sell our spacious models to:
- Empty nesters looking to downsize
- First-time home buyers
- People buying a vacation property
- Retirees wanting something with less maintenance
We'll work with you to make your home ownership dream a reality. Contact us today for a free consultation.
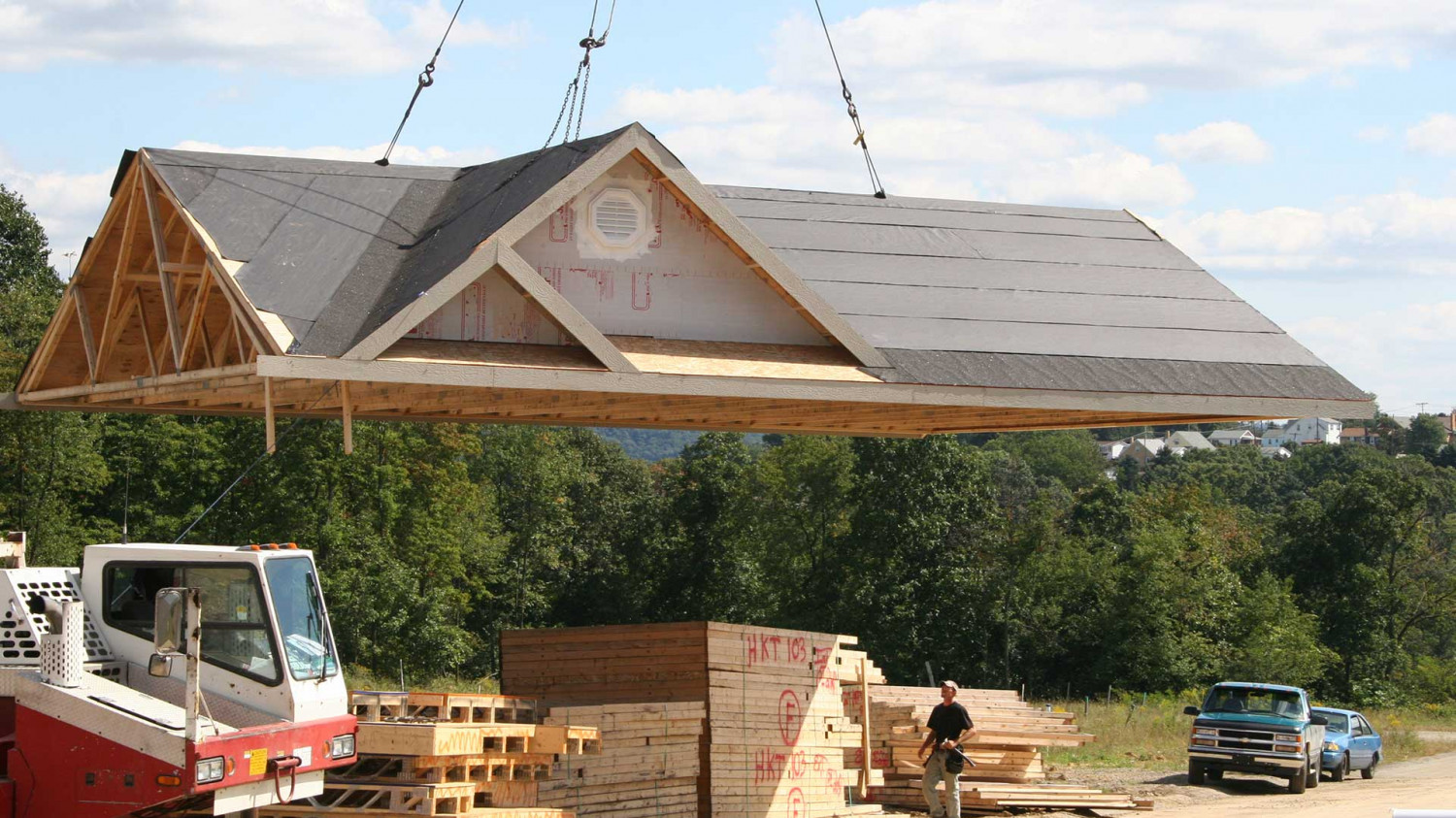
Ready To Purchase Your First Home
Our team provides exceptional service and a hassle-free process
What makes Dave's Quality Homes special?
Our company is a leading provider of modern manufactured and modular homes in Chittenango, NY. We've built a solid reputation thanks to our outstanding service, affordable price points and stress-free purchasing process. Our beautiful homes are made to fit any style, and they include features you'll love.
Call 315-633-9647 to purchase a model you'll be thrilled to call home.
Buying a home is a time intensive and expensive endeavor. Whether this is your first purchase, upsizing or downsizing, relocating, or looking for a vacation home, plant manufactured homes are a very cost competitive option with numerous design advantages that are built in a controlled indoor environment by companies that are highly reputable and warrant their work. Plant built manufactured home companies that wish to do business in New York must be licensed, the plants are regularly inspected, and manufacturing must meet strict building standards before the home is stamped and ready for shipping to your site. Advantages include: no anxiety about getting the right set of engineering plans, you don't have to worry about a failed home inspection or the cost of repair for aging or hidden problems that come with purchasing an existing home such as cracked foundations, roof leaks, lack of insulation, leaky windows and doors, outdated electrical systems, or poor past workmanship issues, and you don't have to worry about vetting builders in order to make sure that they are high quality, reputable and properly insured.
There is simply no better way to purchase a home. You have the flexibility to purchase the ideal parcel of land to place your home on, you can design your home without having to spend tens of thousands of dollars on an architect, you don't have to worry about months of construction delays, excuses, subcontractors, shortage of materials, or the quality of the material used in your home, or worry about the potential for liability from injury by workers building the home.

